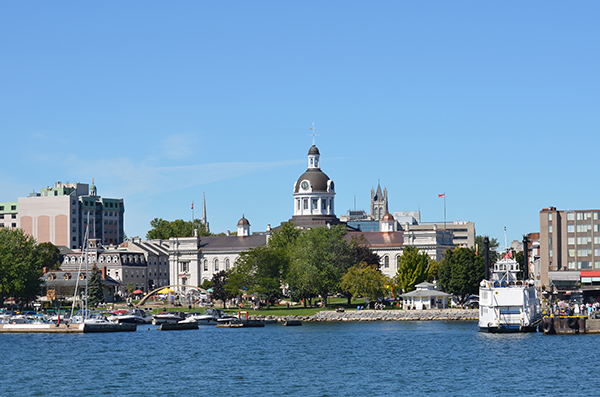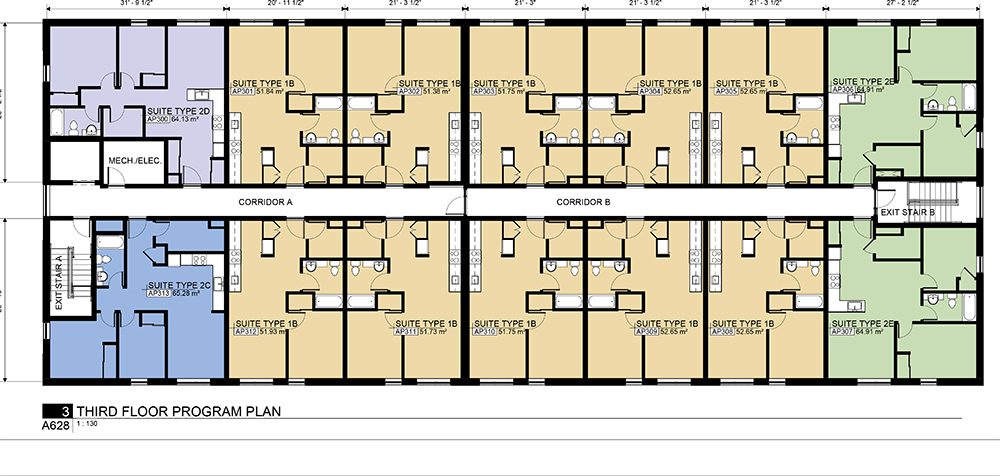Kingston Co-operative Homes
Kingston Co-op is nestled in a quiet area at 1338 Princess Street near Portsmouth Avenue. The co-op is conveniently located and just an eight-minute drive from downtown Kingston.
Visit the City of Kingston website for information about the greater community.
The members of Kingston Co-operative Homes voted to develop 38 new affordable housing units. This new development is a result of the collaboration and dedication of many.
New Commons Development is co-developing the project with Compass, CHF Canada is providing advocacy and advice, and the Community Housing Management Network is providing management support. The City of Kingston generously approved a $4.2 million grant. Most importantly, the members of Kingston Co-operative Homes are not only contributing an enormous amount of time to this project, but they are also contributing financially.
The members of Kingston Co-operative Homes are not only investing in the growth of their community, but in the growth of the affordable housing sector.
Currently Kingston Co-operative Homes has three phases. Phase one is 86 units and phases 2 and 3 are each 8 units. With the addition of Phase 4 – 38 units, the Co-op will be 140 units in total.
Phase 4 of Kingston Co-operative Homes will consist of 28 one-bedroom units and 10 two-bedroom units. The units will be constructed in a modern 3 story apartment building.
Construction will begin in the spring of 2022 with occupancy in the Winter of 2024.

Interested in Becoming a Member?
Expressions of Interest are now closed. Thank you to all who applied.
Kingston, Ontario
Community Spaces

- Well established family neighbourhood
- Closes to schools and shopping
- Bus stop is one block away. Click on Kingston Transit for schedules.
- Easy access to the highway
- Outdoor children’s play area
- Community garden
- Pet friendly community
- Secure FOB access to the building
- On-site property management
- Near transit lines
- Smoke Free Building
Kingston Co-operative Homes
Community Interiors
Community Space
- A large community room with a kitchenette
- A smart-card operated laundry room
- Bike storage
- Visitor and member parking
Kitchens
- Appliances package including a range, fridge, hood fan
- Modern cabinetry and hardware
- Laminate countertops
- Built-in island/table (in some units)
Bathrooms
- Roll in shower (accessible units)
- Bathtub/shower combination (glass doors)
- Laminate countertops
- Modern cabinetry and hardware
- Medicine cabinet
- Tiled Flooring
Living Space
- Durable vinyl plank flooring throughout – perfect for families and pets
- In-suite storage / coat closet
- Window coverings
Kingston Co-operative Residences
Unit Availability
Prices are an estimate and will be amended closer to rent-up
Kingston Co-operative Residences
Building Floor Plans



FAQ's
Most frequent questions and answers
No, you may not assign or sublet your unit.
The application process will open in the Spring of 2023. Interested applicants will be required to ensure that they qualify for housing at Kingston Co-op and if they do, they will be required to complete an on-line application form.
Applicants will also have to pay a $35 fee to cover the cost of the credit check.
The funding to develop Kingston Co-operative Homes came with a few rules. Those moving into the new development must meet incoming income limits. That means that your household annual income must be less than the amounts below to qualify:
One Bedroom Unit $36,000
Two Bedroom Unit $42,000
Your household size must correspond with number of bedrooms within the home, and you must be a Canadian Citizen.
Housing charges in the new development will be set at between 60% and 80% of Average Market Rent (AMR). That’s another one of the rules attached to funding to build the development.
If the units were being rented today at 80% of average market rent, the cost would be:
One Bedroom Unit $862
Two Bedroom Unit $982
The unit prices are likely to increase slightly over the next 18 months. These numbers will be updated as we receive more information.
Prior to move in, new members will be required to pay the following:
- First month housing charge
- Maintenance Deposit (equal to one month housing charge)
- Pet Deposit $100 (if you are lucky enough to have a pet)
- Parking Charge $40– parking will be limited, so not all members will have assigned parking
- Water
- Cable
Members will be responsible for all other utilities. Don’t forget, you will be required to get utilities set up in your name.
You will also be required to provide proof of tenant insurance before you get your keys. Insurance will have to be provided annually.
Yes. You are allowed one (1) pet per home. There is a $100 pet deposit, and you will be required to sign a pet policy acknowledgement form.
The household size must correspond with the size of the unit (at least one and no more than two persons per bedroom, parents don’t share a bedroom with children).
| RESIDENCE | BED/BATH | SQ. FT. | SALE PRICE | RENT PRICE | FLOOR PLAN |
|---|---|---|---|---|---|
| 1 Bedroom Accessible | 1 | 537 | $969 | View Now | |
| 1 Bedroom B | 1 | 533 | $969 | View Now | |
| 2 Bedroom Accessible | 1 | 682 | $1,170 | View Now | |
| 2 Bedroom B | 1 | 592 | $1,170 | View Now | |
| 2 Bedroom C | 1 | 672 | $1,170 | View Now | |
| 2 Bedroom D | 1 | 662 | $1,170 | View Now | |
| 2 Bedroom E | 1 | 676 | $1,170 | View Now |
